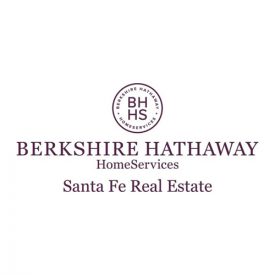Sited on 1 acre with towering trees, this beautifully renovated 5466 sq. ft property with an attached 450 sq. ft. casita has the privacy of a country setting and yet is minutes from downtown. The incredible main house has the rich combination of old world elegance melded with the romance of Southwestern architecture; brick flooring, beamed ceilings, wonderful built-in bookshelves and thresholds with beautifully sculpted corbels. The design of this special home lies in its integration of the exterior and interior spaces; the formal dining room and kitchen are surrounded by wall-to-wall windows and glass doors, displaying a luscious green courtyard with green grass, fruit trees and ivy covered courtyard walls. The kitchen, with its eat-in kitchen atmosphere, reminds one of a French country kitchen with a large island, antiqued backsplash tiling, granite countertops, a 6-burner Electrolux range, a Subzero refrigerator and Electolux stainless steel appliances. Connected to this exceptional kitchen is the combination of a butler’s pantry with an icemaker, an additional sink, exceptional storage and a laundry area; again the centralized location of both allows ease of use and accessibility. On the main level, the 2 guest ensuite bedrooms are separated by a lovely sunroom, providing the two rooms with charm and a touch of nature. The primary suite is the star of the property with custom wall-to-wall bookshelves, a large attached office, multiple dressing areas, closets and a bathroom that would be the envy of any spa. Down a flight of stairs, you’ll find a wonderful family room with a wood burning fireplace and 2 bedrooms that share a Jack and Jill bathroom. Connected to the family room is a 450 sq. ft. casita, perfect for an office, a studio or an au pair. This wonderful Santa Fe home was a participant in the 2017 Behind Adobe Walls tour and, with its sophisticated Southwestern architecture, offers a rarity; a larger estate property that has intimacy and warmth. 303 Cadiz Rd is a hidden downtown gem in a private, rural setting; priceless.






































































 Information herein is deemed reliable but not guaranteed and is provided exclusively for consumers personal, non-commercial use, and may not be used for any purpose other than to identify prospective properties consumers may be interested in purchasing.
Information herein is deemed reliable but not guaranteed and is provided exclusively for consumers personal, non-commercial use, and may not be used for any purpose other than to identify prospective properties consumers may be interested in purchasing.