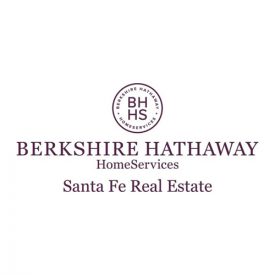$1,049,000
Courtesy of Melissa Pippin-Carson, Sotheby's Int. RE/Washington.
Description
Features
Bathrooms
- Bathrooms Three Quarter: 0
- Bathrooms Total Integer: 3
Building
- Construction Materials: Frame,Stucco
- Living Area Source: Assessor
- Living Area Units: SquareFeet
Accessibility Features
- Accessibility Features: NotADACompliant
Foundation
- Foundation Details: Slab
Interior Features
- Interior Features: BeamedCeilings,WetBar,CentralVacuum,NoInteriorSteps,Sauna
Listing
- Listing Terms: Cash,Conventional,NewLoan
Location
- City: Santa Fe
- County Or Parish: Santa Fe
Lot
- Parcel Number: 910009921
Parking
- Parking Features: Attached,DirectAccess,Garage
- Parking Total: 4
Possession
- Possession: ClosingFunding,CloseOfEscrow,Negotiable
Property
- Property Sub Type: SingleFamilyResidence
Security Features
- Security Features: SecuritySystem,DeadBolts,HeatDetector,SmokeDetectors
Taxes
- Tax Legal Description: T16N R 9E S28 & 29 1.676 AC LOT 338 WINDMILL RIDGE UNIT 3
Windows
- Window Features: InsulatedWindows
Property Map
Map View
Street View
Directions
14 W Saddleback Mesa
Santa Fe, NM 87508
Nearby Schools




















































 Information herein is deemed reliable but not guaranteed and is provided exclusively for consumers personal, non-commercial use, and may not be used for any purpose other than to identify prospective properties consumers may be interested in purchasing.
Information herein is deemed reliable but not guaranteed and is provided exclusively for consumers personal, non-commercial use, and may not be used for any purpose other than to identify prospective properties consumers may be interested in purchasing.